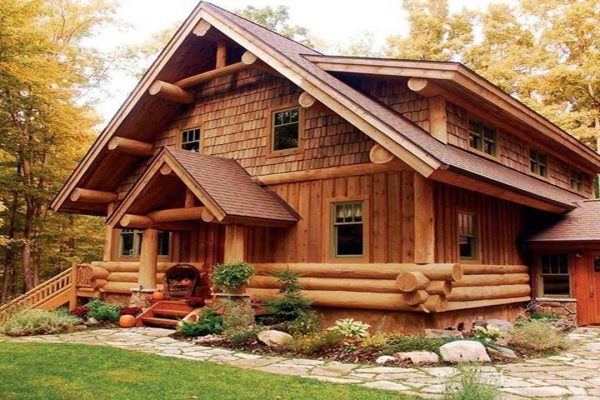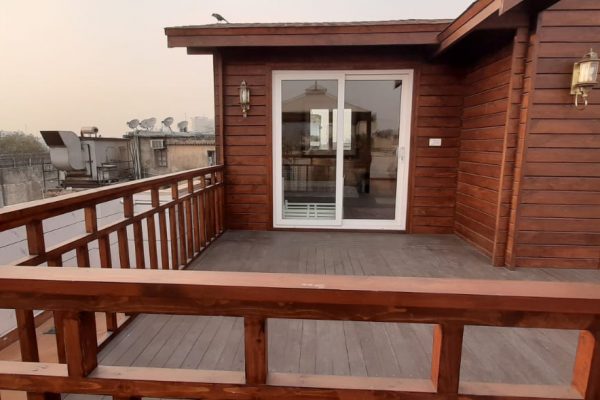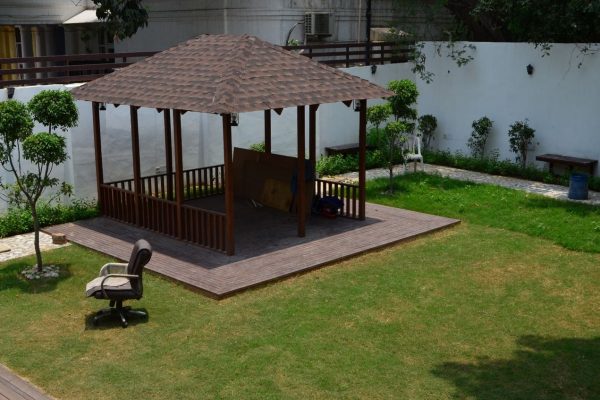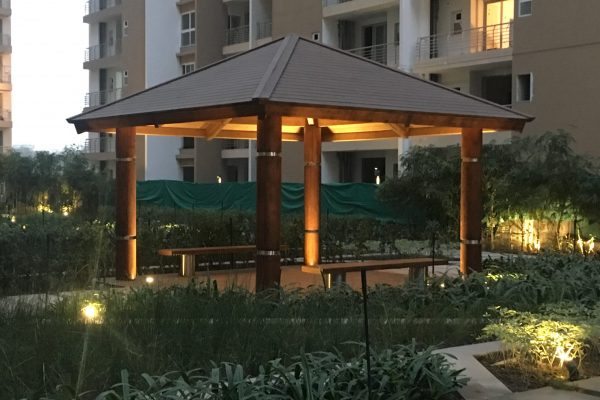
Along with the development of human civilization, log cabin appears in every corner of the world. Those houses are so solid that they still remain after countless storms in the past With developments, western-style wooden structure has formed three kinds of different structures: mortise and tenon joint type, frame type, block type. Houses of these three types most appear respectively in North America, Eastern Europe, and Northern Europe. Western-style wooden structure has already had the technology and art compromise.You will know from, for example, western-style wooden structure heat preservation and heat insulation performance, seismic performance, space layout, interior decoration. Nature Wood Homes adheres to develop and fully display the essence of a mortise and tenon joint type Western-style wooden structure, combining with modern aesthetics and the modern way of life, to create a healthy and comfortable living space for mankind.

Nature Wood Homes log house offers you energy-saving living conditions. As an energy-saving building, the log wall of it has good thermal insulation performance, and the building itself from the foundation to the building top are using modern energy-saving structure solution.In addition, we, during the construction stage, strictly comply with the construction norms, and strictly use building insulation and air tightness treatments; which significantly enhances the energy saving effect of our Nature Wood Homes log structure.

The growth process, not only will not pollute the environment, but can improve the environment. Wood is a non-toxic, recyclable natural material. Compared with the brick, plastic or steel and other building materials,fossil fuel consumption are much less in the production process of logs.Carefully considering the environmental factors in all steps of design and production, Nature Wood Homes makes full use of wood raw materials.

The Nature Wood Homes company’s log building material is the fine-grained spruce from cold north Europe. Wood construction give us clean air and healthy living environment for indoor area, such heavy timber structure of the building materials can balance the indoor temperature and humidity, Keep the house cool in summer and warm in winter, it is also a fire-retardant building material.There are thousands of years to use the wood construction in northern Europe. For example, in Finland, the oldest log building can be traced back several hundred years ago, which fully proved the durability of the wood and its rich cultural connotations. The proper protection of timber in use, the building will be passed on from generation to generation, and even the timber wall can be reused many times. Upon completion of the architectural, cutting logs is in the factory. It is usually processed in accordance with the architectural drawings, the cutting accuracy to the millimeter, ensure that all types of building components is accurate and complete. We fully understand that the natural property of wood is a great challenge in the log buildings. The Nature Wood Homes Company is experienced and professional to provide wood building products company.
Durability – The log building has a seismic performance The structure of timber wall is stable and it has good strength properties, based on this characteristics, each block of the timber wall has a good compressive strength and resistance to complete the construction settlement. The wooden construction can also fight against the earthquake.
As time goes by each block will be a few millimeters range contraction, resulting that the whole building will be sink in a few centimeters. We give full consideration to the natural sedimentation characteristics of the wood frame construction. For example, at the junction between wall and roof, it can be use tongue side panels to retain the appropriate gap, So that the wall is natural and orderly settlement.
Stretching and deformation of the timber is not prevented, by using the different cut lumber as well as drying technology in wood production .It can reduce the timber later changes. In addition, two or more pieces of wood lath lamination can also reduce timber deformation. Such as glue heavy lumber deformation to be significantly less, it will also increase the wall strength.
The log walls are breathing wall. The timber walls can breathe, so it does not affect the wall sealing, it could also balance the indoor air humidity and temperature. Full and correct between the layers of logs, corners and interface sealing materials can ensure the tightness of the wall. Moisture and thermal insulation properties
The timber wall can balance the ambient humidity changes, and these hygroscopic properties will not affect the tightness of the wall itself. In other words, because the wood through drying process, a small range of moisture and water will not be have any impact on building strength. We suggested that the surface treatment should be used outside the building surface, so it can form layer of breathable protective on the surface. The timber wall insulation effect depends on wall thickness: the thicker wall the better insulation .If you would like to improve the effect of wall insulation, further reducing energy consumption, you can use insulation materials in the internal or external wall.
Copyright © www.naturewoodhomes.com
Developed and Maintained by: CyberCure Technologies (P) Ltd.
Prefabricated house manufacturer | Prefab homes Delhi | Wooden House manufacturer and supplier in India

Just write down some details and our customer success heroes will get back to you in a jiffy!